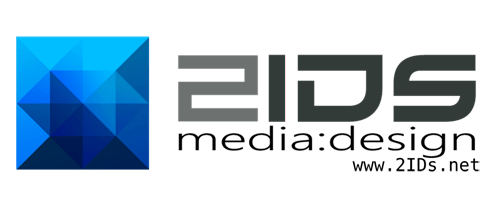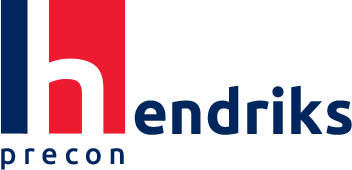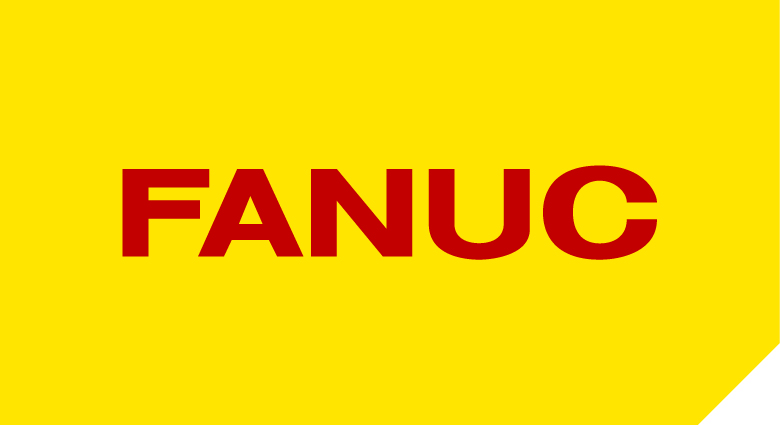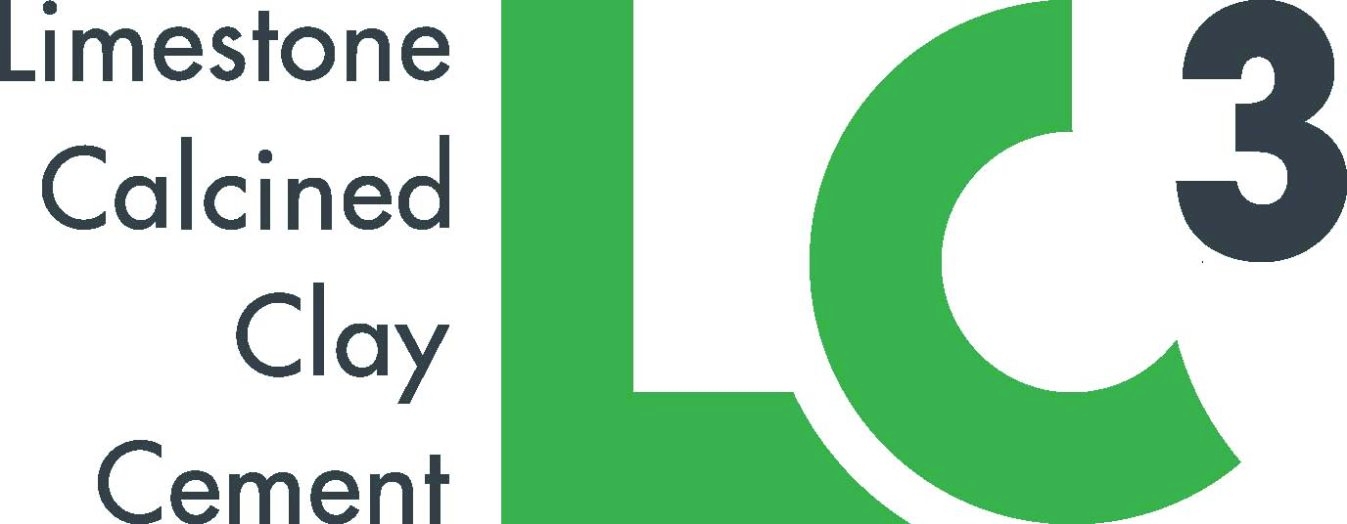fast - sustainable - cost-cutting.
for diverse and creative
architectural design -
Building with standardised, multifunctional and industrially prefabricated module systems made of infra-lightweight concrete -


*) Sand, gravel and crushed stone are by far the most extracted raw materials worldwide, with over 50 billion tonnes per year by 2060, with all the ecological and economic consequences that entails.
81%
17%
2%
pore volume
cement
water & additives
without sand
without gravel*)
100 %
reusable.
without sand
without gravel
100 %
reusable.
for architects, construction companies and builders.
2 standard modules with the potential
to change the (construction) world,
After assembly, the hollow cylinders are filled with lightweight concrete at the joint between the modules, and other hollow cylinders in accordance with the structural requirements are filled with reinforced in-situ concrete.
Storey-high wall module with vertical hollow cylinders -diameter 11 cm to 30 cm- and at both ends each a half-cylinder.
* Dimensions only for modulith '40'-
further sizes of module available
Hollow cylinder Ø*
30 cm
Modul height*
Planning room height
Modul thickness*
40 cm
Modul width*
140 cm
The plastering work can then be carried out without delay.
(a) with in-situ concrete and reinforcement for load-bearing columns,
or
(b) with lightweight concrete without reinforcement.
2. Concreting the hollow cylinder - this creates
1. with placement of the wall modules arise
- the formwork for the pillars,
- the wall infilling between the pillars,
- the complete external wall insulation (without ETICS).
without any major additional installation work.
starting point for diverse
and creative architectural designs,
without any major additional installation work.
starting point for diverse
and creative architectural designs,
Easy2Use
creative
chisels
drilling
milling
sawing

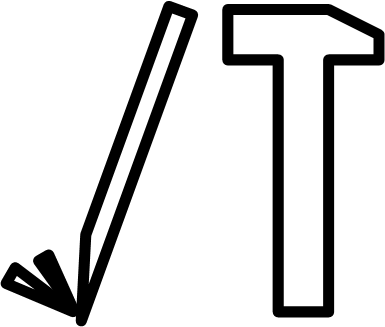
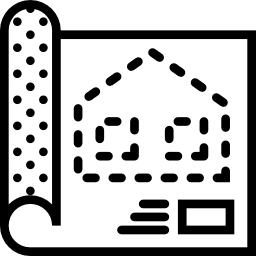

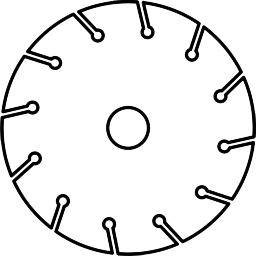
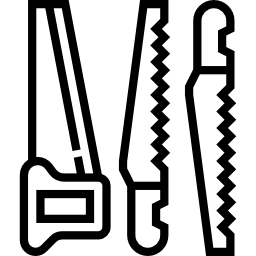
sawing
milling
drilling
chisels
easy processing of the modules with
simple hand tools or industrial cut:
*) minus 50% assembly time of the shell construction - compared to masonry and slipforming.
assembly*).
transport
building foundation
in the areas
time-saving,
manpower-saving
helps to avoid mistakes,
for industrial housing construction

> sustained.
> energy-efficient,
> resource-saving,
Private commercial building
sports facilities
multipurpose buildings
hospitals
rehabilitation clinics
shopping centers
Supermärkte
station building
etc., etc.
Municipal & social buildings
Kindergardens
Schools
Medical centers
Polyclinics
Dormitories for students
Emergency and shared accommodation
Culture Centers
Public & infrastructure buildings
stores
kiosks
production halls
warehouses
office building
Hotels
Residential construction
Family houses
Slope-terrace construction
Double & Row Houses
Apartment buildings
Multi-storey blocks
Skyscrapers
Villas
Renovation of sound insulation
Sound insulation walls:
Good sound-damping properties due to the material change within the matrix structure , even by single-leaf walls.
Energetic renovation
Refurbishment measures:
As space-in space system or easy insulation & technical fire prevention refitting (example cold storage rooms, server rooms, etc.)
Refurbishment of fire prevention
Fire prevention walls/-rooms: use for fire barrier, bulkheadings,
Fire prevention cladding;
Fire resistance F120, fire prevention class A2-s1, d0, German Institute for Standardization
DIN EN 13501-1




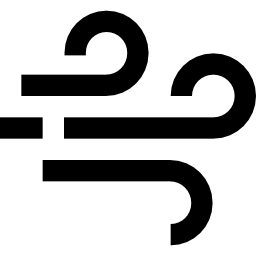

suitably for tropics
earthquake-proof
sound-absorbing
water resistant
storm-resistant
fire-resistant
bis
International:
each one model house to Morocco and Saudi-Arabia.
Project for Villeroy & Boch:
approx. 120 bath units inclusive interior walls for a project "age-appropriate living";
Germany:
about 50 houses and
about 150 cellars;
W: www.portal.ercolith.de
Interest? Questions? - Please contact us:
Switzerland
ercolith® international gmbh
Fabrikstrasse 5
CH-6330 Cham
T: +41-79-208 02 63
Germany - Office Berlin
Stolzenfelsstraße 9
DE 10318 Berlin
E: info@ercolith.de



